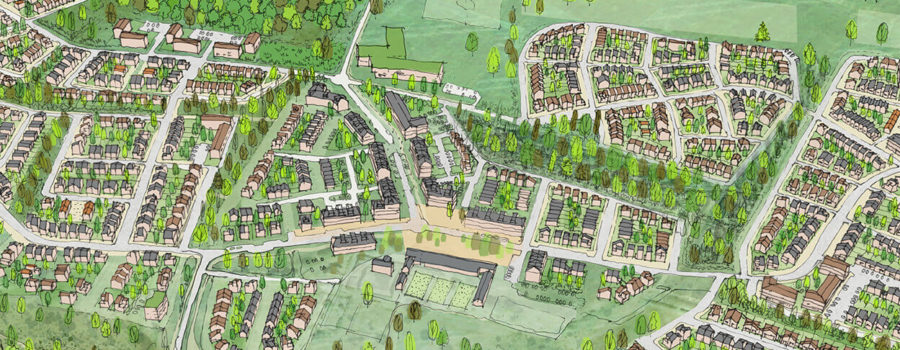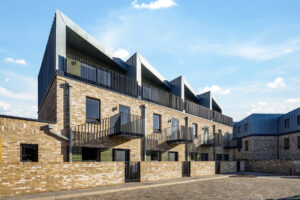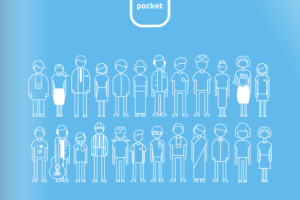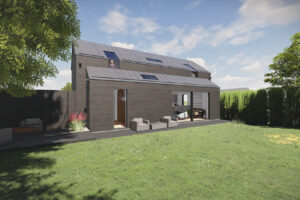Briggens Estate Outline Planning Application
Figure/Ground Architects is pleased to announce the submission of an Outline Planning Application of Village 7, Gilston Area on behalf of Briggens Estate 1 Ltd.
The Project comprises up to 1,500 homes, associated access, up to 10 hectares of mixed uses including retail, commercial, health care and community uses, primary school, day care provision and supporting amenity space, landscaping, green infrastructure and sustainable drainage systems.
Find out more: https://figureground-architects.com/portfolio/gilstonvillage7/







